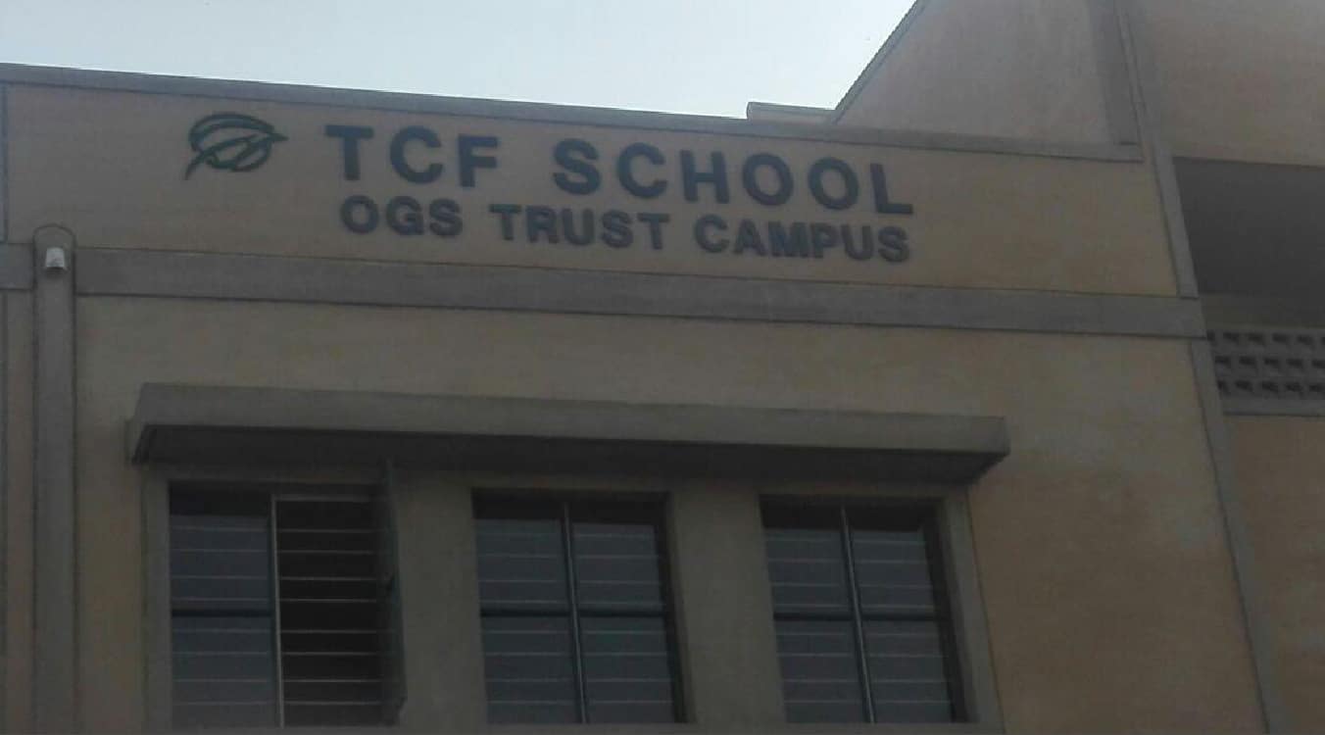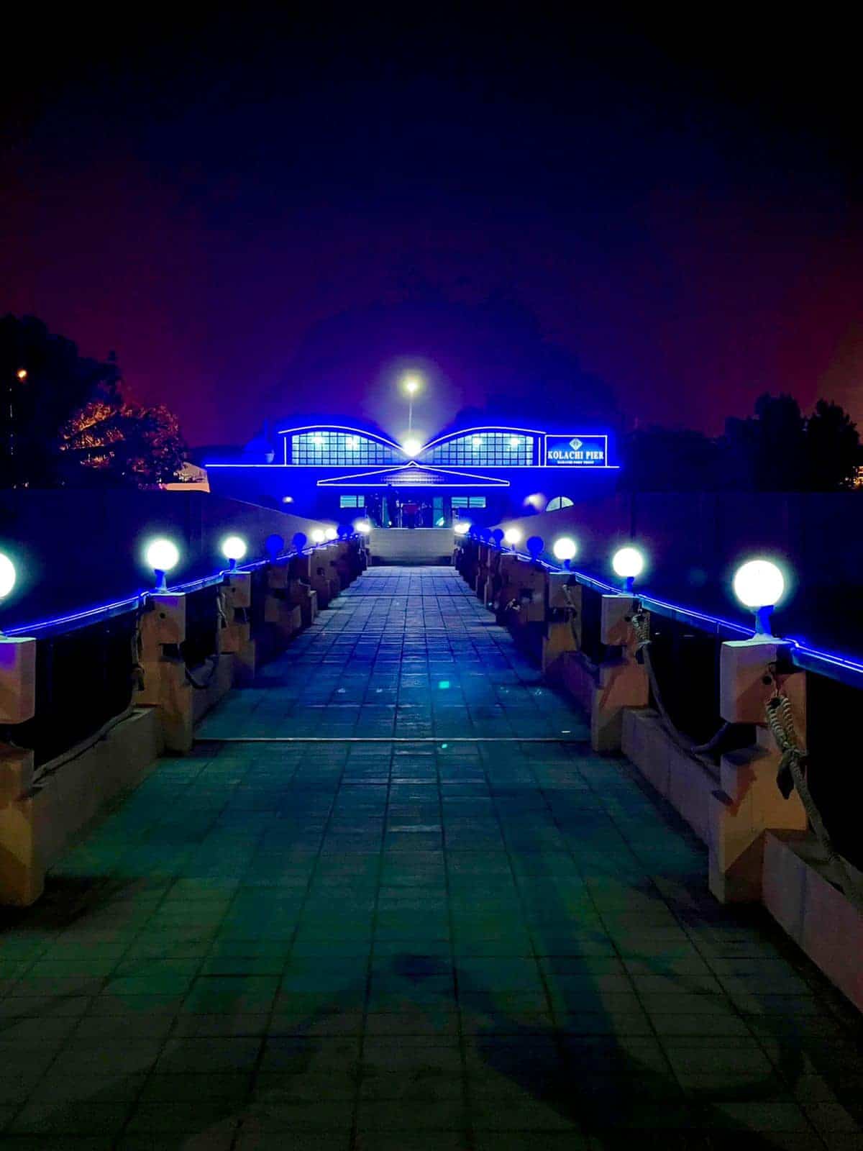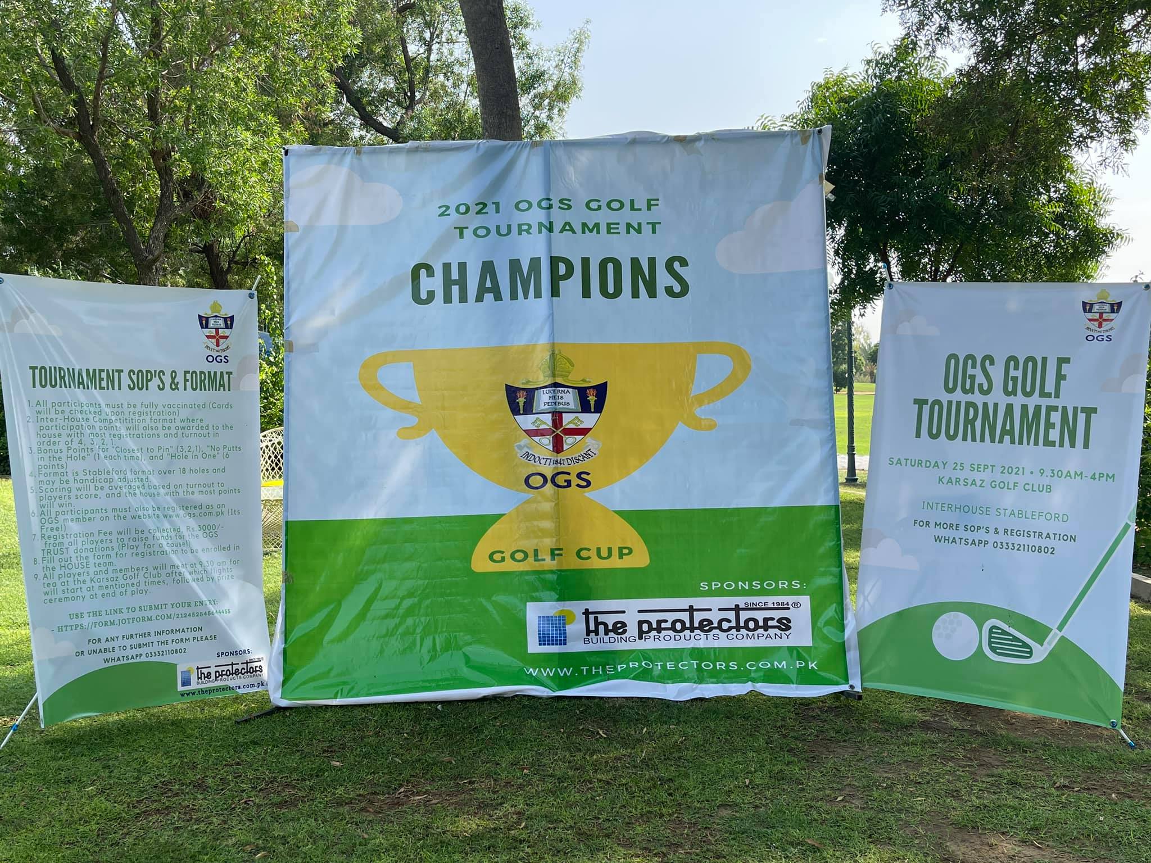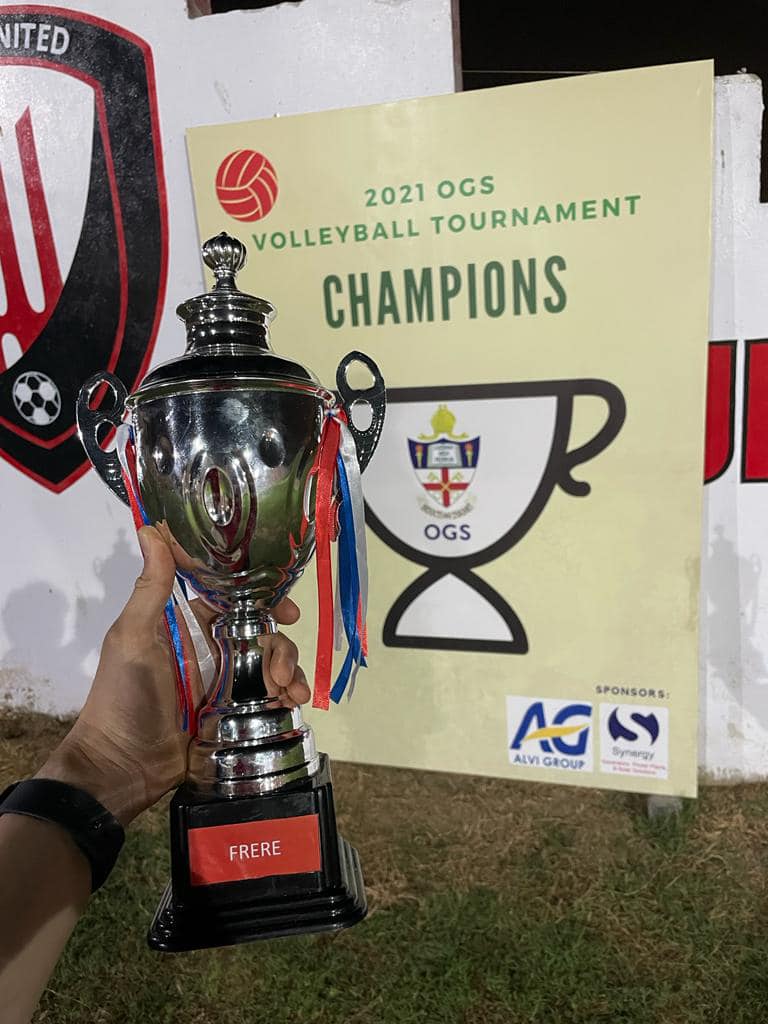We are pleased to inform you that construction of the school building is complete. The site was demobilized (construction materials were cleared and the laborers have moved off the location) after completing the external finishing work on the campus. The plaque and signage (according to your specifications) have also been placed at the campus. Furthermore, furniture has been placed and uniforms, books & supplies have been delivered to the school. Number of faculty staff (teachers + principal) and non-faculty staff (Admin Assistant, Driver, Aya, Chawkidar) hired for this campus is 5 & 4 respectively.
Construction of TCF School – OGS Trust Campus has been completed. Classes will commence from the new academic session 2017 starts in April. This is a dual unit primary school.
Project Summary
| Academic Year | 2015-16 |
| No. of Units | Two Primary Units* |
| Construction Timeline | Oct 2015 – Oct 2016 |
| Location | Khuda Ki Basti, Surjani Town, Karachi |
| Total Student Capacity | 360 (180/unit) |
| Operational Year | April 2017 |
| Building Status | Complete |
*Each unit is an academic block, or one section per class. Primary=KG to V
Funds Summary
| Description | Amounts in PKR |
| Funds Committed For Establishment | 30,000,000 |
| a. Funds Received | 30,000,000 |
| b. Funds Remaining | 0 |
| Operational Support (2017-20) | 8,000,000 |
| c. Funds Received | 8,000,000 |
| d. Funds Remaining | 0 |
| Total Amount Requested (b + d) | 0 |
Campus Configuration
This campus follows the standard TCF remote model design for a dual unit primary school. It is a purpose-built campus with 10 classrooms (5/unit) from KG to V, each with a capacity of 30 students per class. The school has an administration block which includes principal’s office, an account assistant’s office and a faculty common room. The building also accommodates spacious corridors, a library / art room, a playground and toilets, and is equipped with other essentials such as running water, and electricity.
Construction Work Task List
| Layout and Design | Complete |
| Preparation of Tender Document | Complete |
| Award of Contract | Complete |
| Mobilization of Contractor at site | Complete |
| Excavation and foundation | Complete |
| Plinth | Complete |
| Brick/Block masonry | Complete |
| Roof Slab | Complete |
| Interior Plaster (Ceiling & Wall plaster) & Tile Works | Complete |
| Plumbing & Electric Work | Complete |
| Fixing of Doors, Windows, Green Boards, other equipment | Complete |
| Exterior Finishing (external plaster, pointing or cladding & projection plaster) | Complete |
| Grinding & polishing of tiles and paint work | Complete |
| Installation of Signage & Plaque | Text Received & Installed |
| Site Clearance | Complete |
Project Construction Timeline

Pictures of the Campus
[row] [column col=”6″] [/column]
[column col=”6″]
[/column]
[column col=”6″]  [/column]
[/row]
[/column]
[/row]
[row] [column col=”6″]
 [/column]
[column col=”6″]
[/column]
[column col=”6″]  [/column]
[/row]
[/column]
[/row]





















